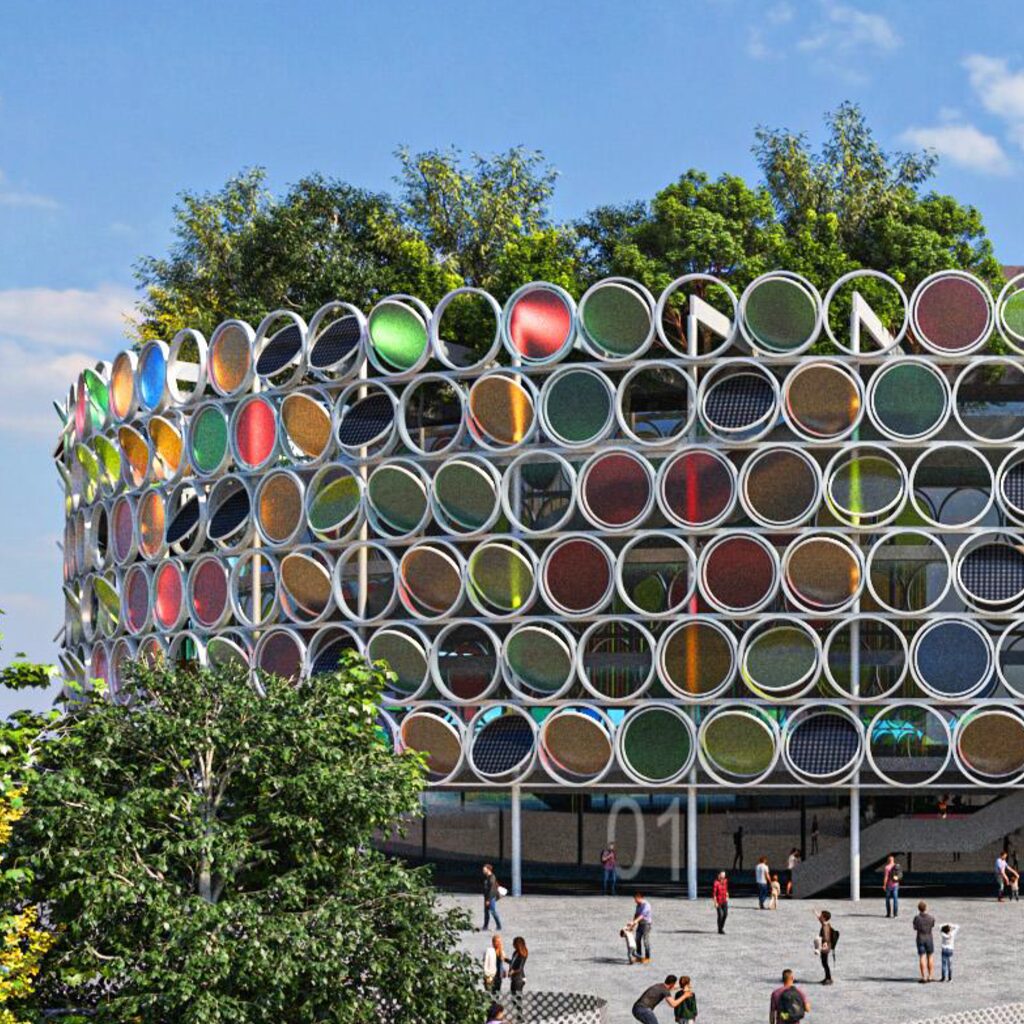The new Venice Arena fits into a multifunctional context, close to the Marco Polo International Airport, and includes the creation of an indoor sports and events arena capable of seating up to 10,000 people. The arena is spread over 4 levels, with 3 tiers of seating, one of which is retractable, and a Food & Beverage area on the top floor of the development. The basement houses the warm-up gym for the teams.
Client:
Comune di Venezia
General Contractor:
ATI: CEV – Milani – MAEG – Gianni Benvenuto
Designer:
Shesa
B.Cube Role:
Creation of a detailed Baseline in MS Project as assigned by the General Contractor. Technical support for Project & Construction Management.
Comune di Venezia
General Contractor:
ATI: CEV – Milani – MAEG – Gianni Benvenuto
Designer:
Shesa
B.Cube Role:
Creation of a detailed Baseline in MS Project as assigned by the General Contractor. Technical support for Project & Construction Management.


